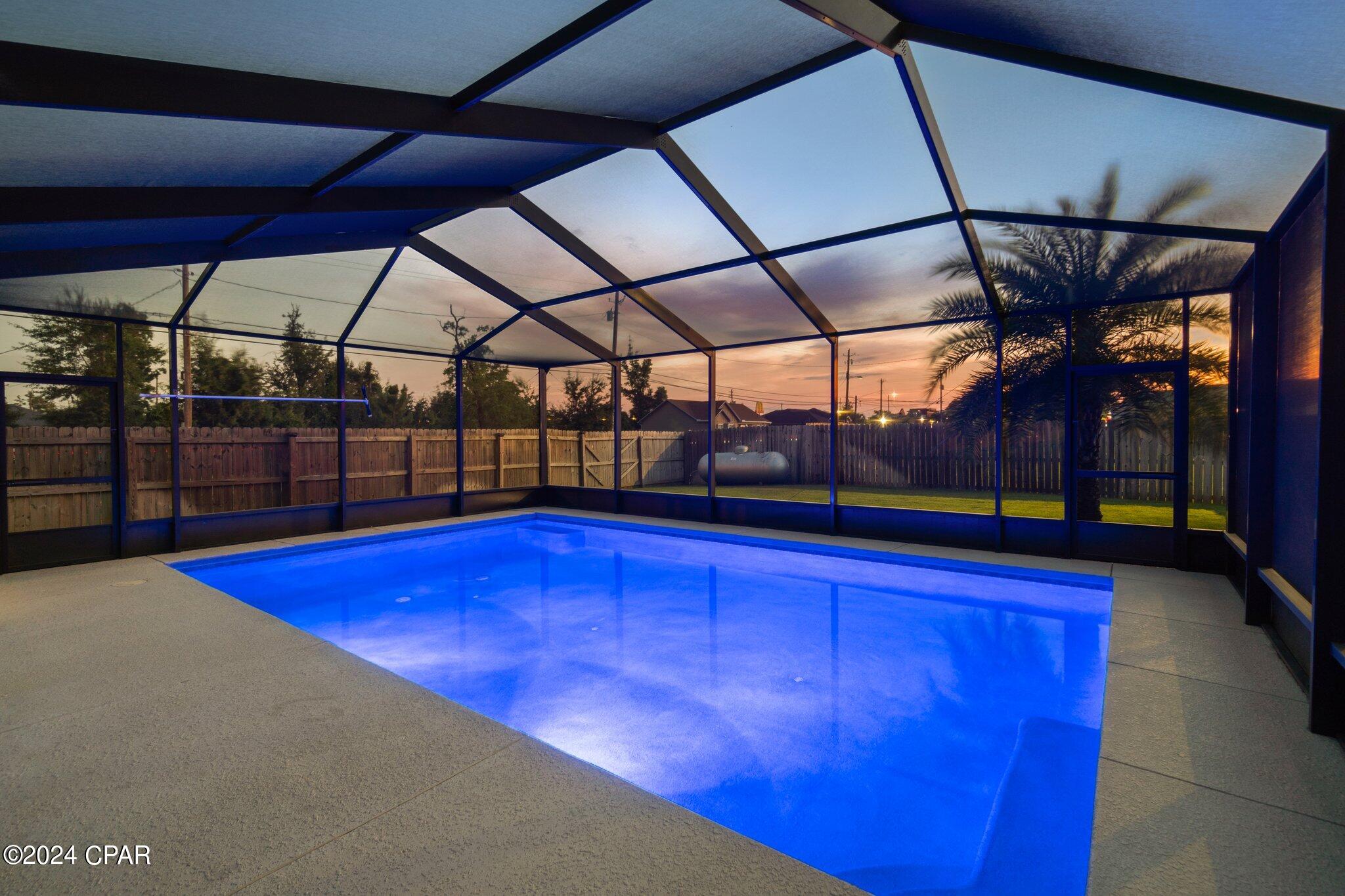Single Family for Sale: 1620 Michigan, Lynn Haven, FL 32444 SOLD
4 beds
2 full baths
1787
$411,000
$411,000
1620 Michigan,
Lynn Haven, FL 32444 SOLD
4 beds
2 full baths
1787
$411,000
Previous Photo
Next Photo
Click on photo to open Slide Show.

Selling Price: $411,000
Sold Date: 10/18/2024
Type Single Family
Style Craftsman
Beds 4
Bathrooms 2
Square Footage 1,787 sqft
Lot Size 0.17 acres
Year Built 2018
City Lynn Haven
County Bay
Subdivision Lynn Haven
Looking for a luxurious, newer pool home with all the amenities but without the hassle of an HOA and additional fees? Your search ends here! Nestled in the highly sought-after City of Lynn Haven, this gorgeous 3-bedroom + 13X21 BONUS ROOM, 2-bathroom home has everything you need and more. Enjoy the convenience of living near a variety of shopping centers, Leslie Porter Waterfront Park, Cain Griffin Sports Park and Splashpad, and more. The exterior features include low-maintenance vinyl siding, a sprinkler system, a spacious 2-car garage with custom wood cabinetry for added storage and organization, an eco-friendly heated and cooled, saltwater pool equipped with a screen enclosure, UV Water Sanitizer system, and the Ecopool In Floor Circulation system providing the perfect setting for relaxation and low maintenance cleaning, a completely privacy fenced backyard and ample exterior lighting, creates a serene outdoor oasis and offers ultimate seclusion, with access gates from both the front and back yards. The covered back porch is perfect for entertaining or simply enjoying the view of your stunning backyard and pool area. The home also features a whole house propane generator that powers both the home and pool. The interior features include granite countertops, shaker-style soft-close cabinets and drawers, and stainless steel appliances, including a washer and dryer, PLUS MORE. The huge upstairs bonus room provides endless possibilities and can be transformed into a 4th bedroom, hobby room, game room, or guest suite. The large master bedroom overlooks the pool area and backyard, offering a private retreat complete with a walk-in closet and an en suite bathroom featuring a beautiful soaking tub and a separate walk-in tiled shower. Don't miss out on this incredible opportunity to own a beautiful home in Lynn Haven with all the luxury features you desire. Call your Realtor TODAY to schedule a showing before it's too late!
Lot & Building Features
Appliances Dishwasher, Washer, Microwave, Electric Water Heater, Electric Range, Electric Oven, Dryer, Disposal
Style Craftsman
Construction Materials Vinyl Siding
Cooling Ceiling Fans, Electric, Central Air
Heating Central, Propane, Electric
Parking Features Attached, Garage Door Opener, Garage, Driveway
Tax Year 2023
Lot Dimensions 50x150
Community and Schools
Elementary School Deer Point
Junior High School Mowat
Senior High School Mosley
Browse By Area
Listing Last updated . Some properties which appear for sale on this web site may subsequently have sold or may no longer be available. Walk Score map and data provided by Walk Score. Google map provided by Google. Bing map provided by Microsoft Corporation. All information provided is deemed reliable but is not guaranteed and should be independently verified. Listing information courtesy of: |

