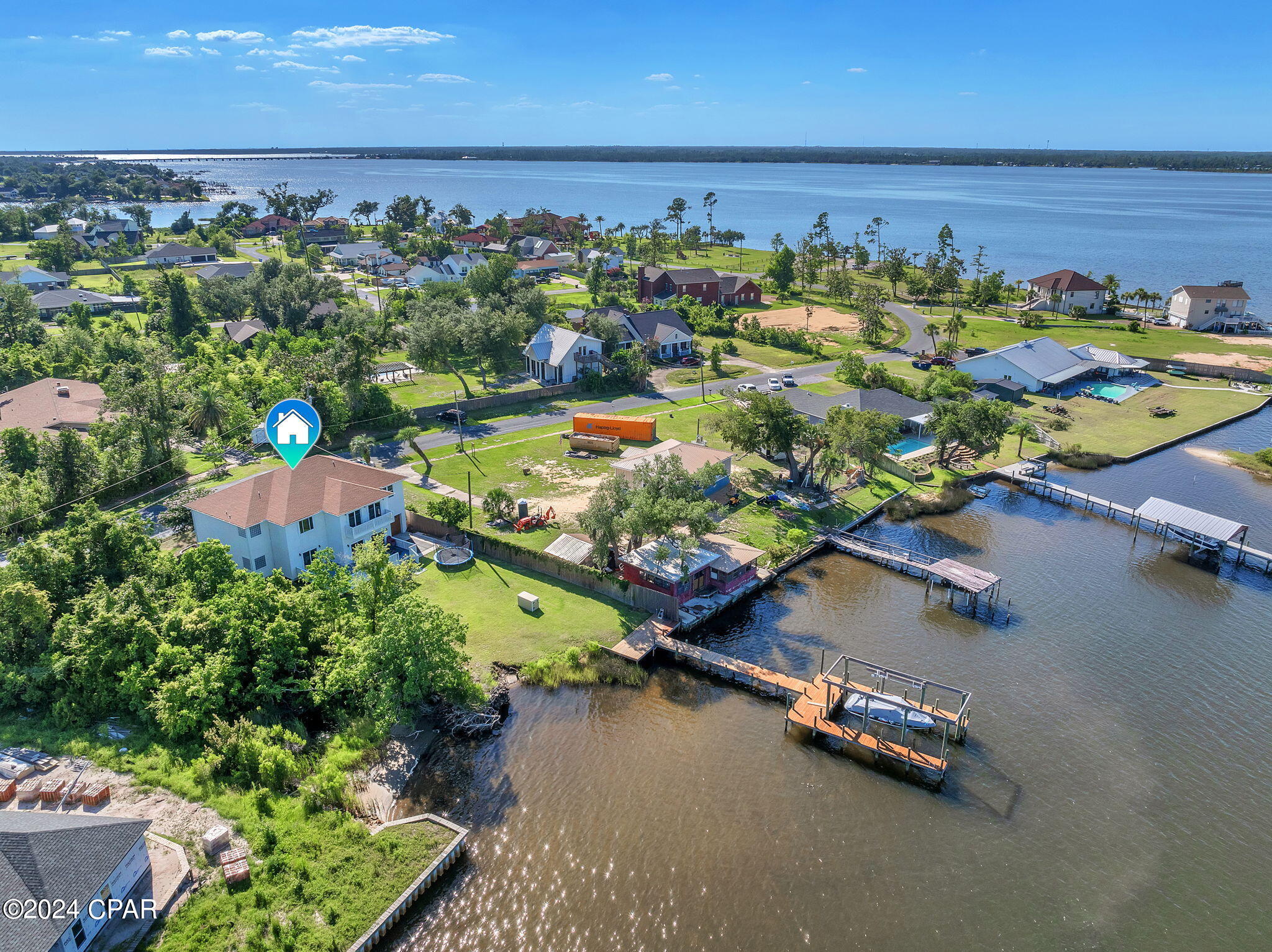Exceptional Waterfront Home on North Bay, Lynn Haven, FL:This exquisite 4,000 sq ft waterfront home, located on the serene shores of North Bay in Lynn Haven, FL, combines luxury, comfort, and stunning natural beauty. Perfectly designed for those who love water sports, boating, and serene living, this property offers everything you need and more.Property Highlights:Size: 4,054 sq ftBedrooms: 5 spacious bedrooms with a bonus room that can serve as a 6th bedroomMaster Suites: 2 luxurious master suites, ideal for multi-generational living or hosting guestsBathrooms: 3.5 Laundry Rooms: 2 convenient laundry rooms located on different floors in each master suite.Elevator: Private elevator with a 950 lbs capacity for easy access across all floorsOutdoor Features:Dock: Recently built (2 years old), banded and ready for roofingLift: 1-year-old boat lift with a 12,000 lbs capacity and 4 years remaining on the parts warrantyGarage: Unique drive-thru 2-car garage with 20 ft ceilings, perfect for parking an RV or boatLayout and Design:Downstairs: Features a primary master bedroom, one guest room, and a half bathUpstairs: Includes 2 guest bedrooms, a second master suite, a bonus room, and a living room prepped for a potential kitchen additionLiving Spaces: Expansive rooms with panoramic water views, high ceilings, and abundant natural lightLocation and Lifestyle:North Bay: One of the most desirable bodies of water in Bay County, known for its seclusion, protection, and ideal conditions for swimming, tubing, and fishingProximity: Just a 15-minute boat ride to the Gulf of MexicoProtected Views: Directly across from the Lynn Haven Bayou Preserve Park, ensuring your view remains untouchedAdditional Features:Insurance: Low total insurance cost of $4k per yearYard: Large enough to accommodate a pool with additional space for extra structures or parking with sprinkler systemRecent Updates: New exterior paint, complete downstairs remodel, new well pump, new HVAC systems, new dock, and lift, and security system.


