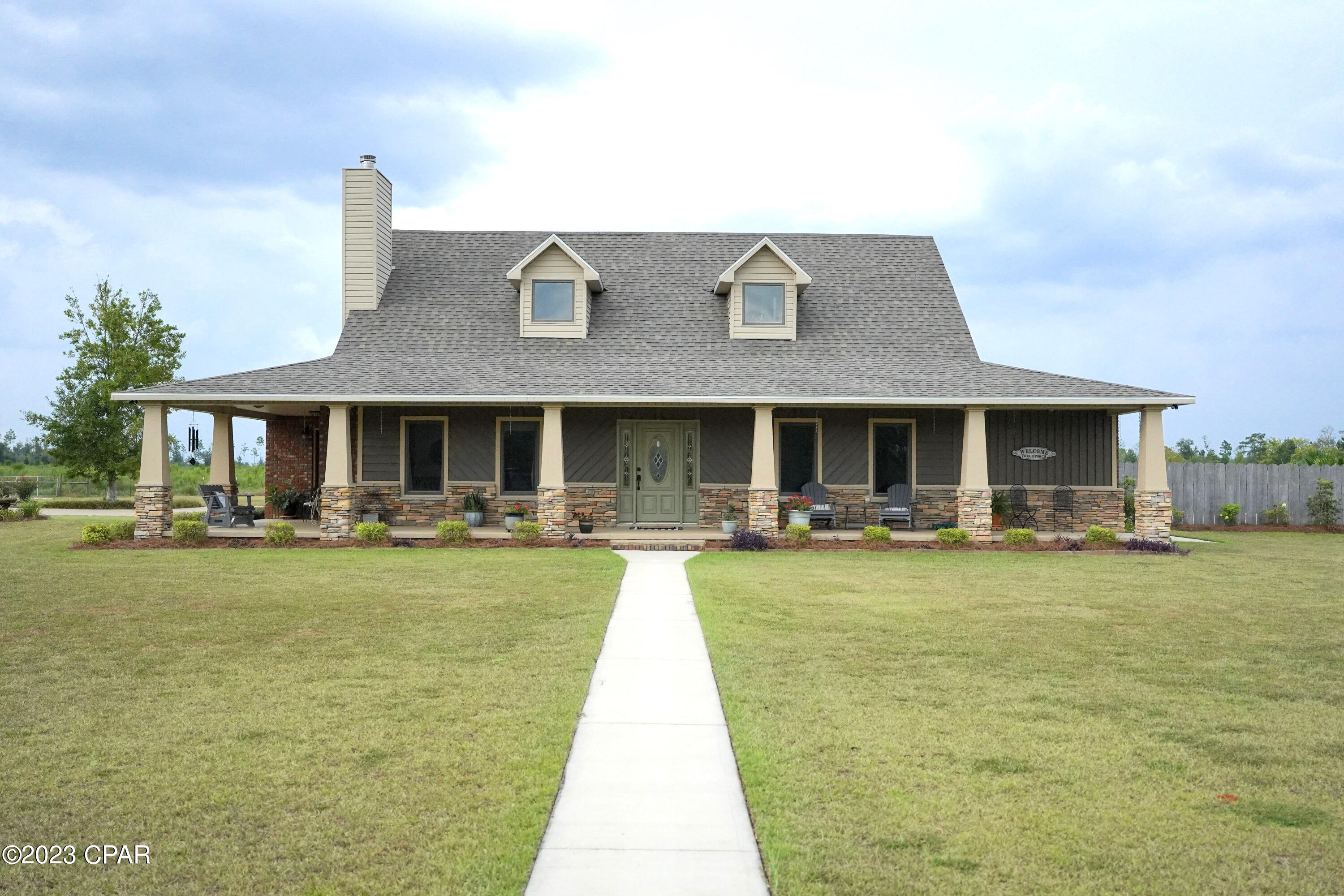Single Family for Sale: 860 Highway 71, Marianna, FL 32448

Lot & Building Features
Community and Schools
860 Highway 71 (MLS #746120) is a single family home located in Marianna, FL. This single family home is 2,800 sqft and on a lot of 304,920 sqft (or 7.00 acres) with 4 bedrooms, 4 baths and is 27 years old. This property was listed on 05/14/2024 and has been priced for sale at $749,000.
Nearby zip codes are 32421 and 32446. This property neighbors other cities such as Altha.
Listing Last updated . Some properties which appear for sale on this web site may subsequently have sold or may no longer be available. Walk Score map and data provided by Walk Score. Google map provided by Google. Bing map provided by Microsoft Corporation. All information provided is deemed reliable but is not guaranteed and should be independently verified. Listing information courtesy of: |

