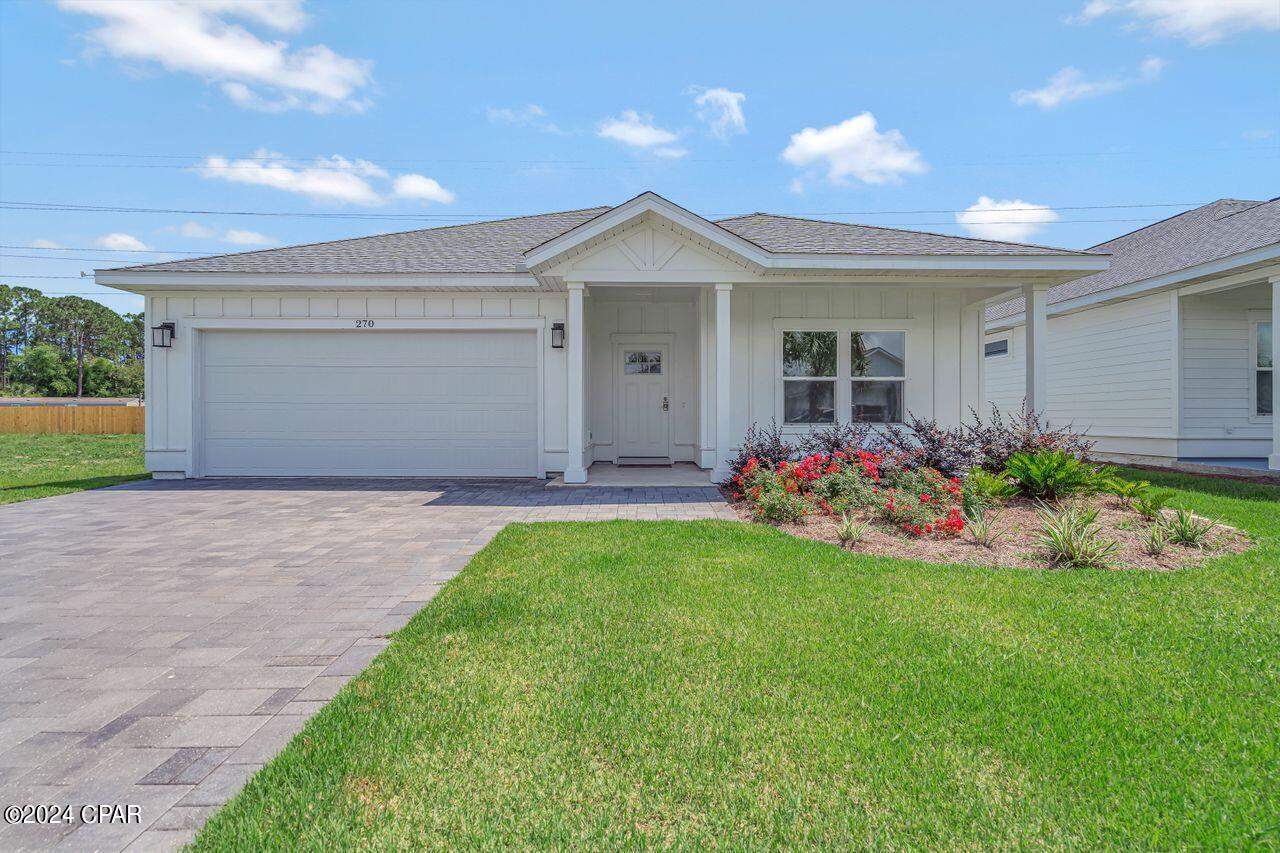Single Family for Sale: 270 N Wells, Panama City Beach, FL 32413
3 beds
2 full baths
1670
$460,000
$460,000
270 N Wells,
Panama City Beach, FL 32413
3 beds
2 full baths
1670
$460,000
Previous Photo
Next Photo
Click on photo to open Slide Show.

Price:
$460,000
Est. payment: Skip to Mortgage Calculator
Type Single Family
Style Craftsman
Beds 3
Bathrooms 2
Square Footage 1,670 sqft
Lot Size 0.13 acres
Year Built 2022
Assoc Fee $399
Assoc Fee Freq Quarterly
City Panama City Beach
County Bay
Subdivision Laguna Haven
Introducing a stunning Craftsman-style house located in a gated community on the west end of Panama City Beach. This exceptional location offers a convenient and central position between Pier Park and 30A area. Enjoy the abundance of shopping, dining and entertainment options at Pier Park, while also being able to explore the beautiful beaches and charming coastal communities of 30A.This 3 bedroom, 2 bath home with 2 car garage features a spacious Calabria floor plan with 9 to 10-foot ceilings, which not only creates a bright and airy atmosphere but also allows plenty of natural light to illuminate every room. The generous ceiling height enhances the sense of space, making each room feel open and inviting. The elegant crown molding adds a touch of sophistication to the already charming interior. Bullnose corners add a unique architectural detail to it, enhancing the charm and appeal of the space.One of the standout features of this house is its stunning wood look porcelain tile flooring. Designed to mimic the natural beauty of hardwood, the wood look porcelain tiles offer the perfect combination of elegance and durability. Not only do they add warmth and character to the space, but they are also highly resistant to scratches, stains, and moisture, making them an ideal choice for high-traffic areas like the living room, kitchen, and hallway. In addition, it's worth mentioning that the house comes with a fenced backyard that provides a secure and private outdoor area, and also perfect for various activities such as gardening, entertaining or simply enjoying some fresh air. With lots of space, there are endless possibilities for creating a personalized outdoor oasis, whether it be setting up a play area for children, hosting barbecues and gatherings, or even constructing a garden retreat.Furthermore, this property allows short-term rentals, providing you with the flexibility to generate income through vacation rentals if desired. With low HOA fees, you can enjoy the benefits of community amenities without breaking the bank. Don't miss the opportunity to own this beautiful home in a sought-after location!
Room Features
Bedroom 11 x 12 First
Bedroom 2 12 x 12 First
Primary Bedroom 15 x 12 First
Lot & Building Features
Appliances Dishwasher, Refrigerator, Microwave, Electric Water Heater, Electric Range, Disposal
Association Amenities Gated
Style Craftsman
Assoc Fee $399
Construction Materials Hardiplank Type, Wood Frame
Cooling Central Air, Electric
Heating Central, Electric
Parking Features Attached, Garage Door Opener, Garage, Driveway
Lot Dimensions 50 x 100
Community and Schools
Elementary School West Bay
Junior High School Surfside
Senior High School Arnold
Comparable Properties Sold Near By
Browse By Area
270 Wells (MLS #757650) is a craftsman single family home located in Panama City Beach, FL. This single family home is 1,670 sqft and on a lot of 5,445 sqft (or 0.13 acres) with 3 bedrooms, 2 baths and is 2 years old. This property was listed on 05/24/2024 and has been priced for sale at $460,000.
Nearby zip codes are 32407.
Listing Last updated . Some properties which appear for sale on this web site may subsequently have sold or may no longer be available. Walk Score map and data provided by Walk Score. Google map provided by Google. Bing map provided by Microsoft Corporation. All information provided is deemed reliable but is not guaranteed and should be independently verified. Listing information courtesy of: |

