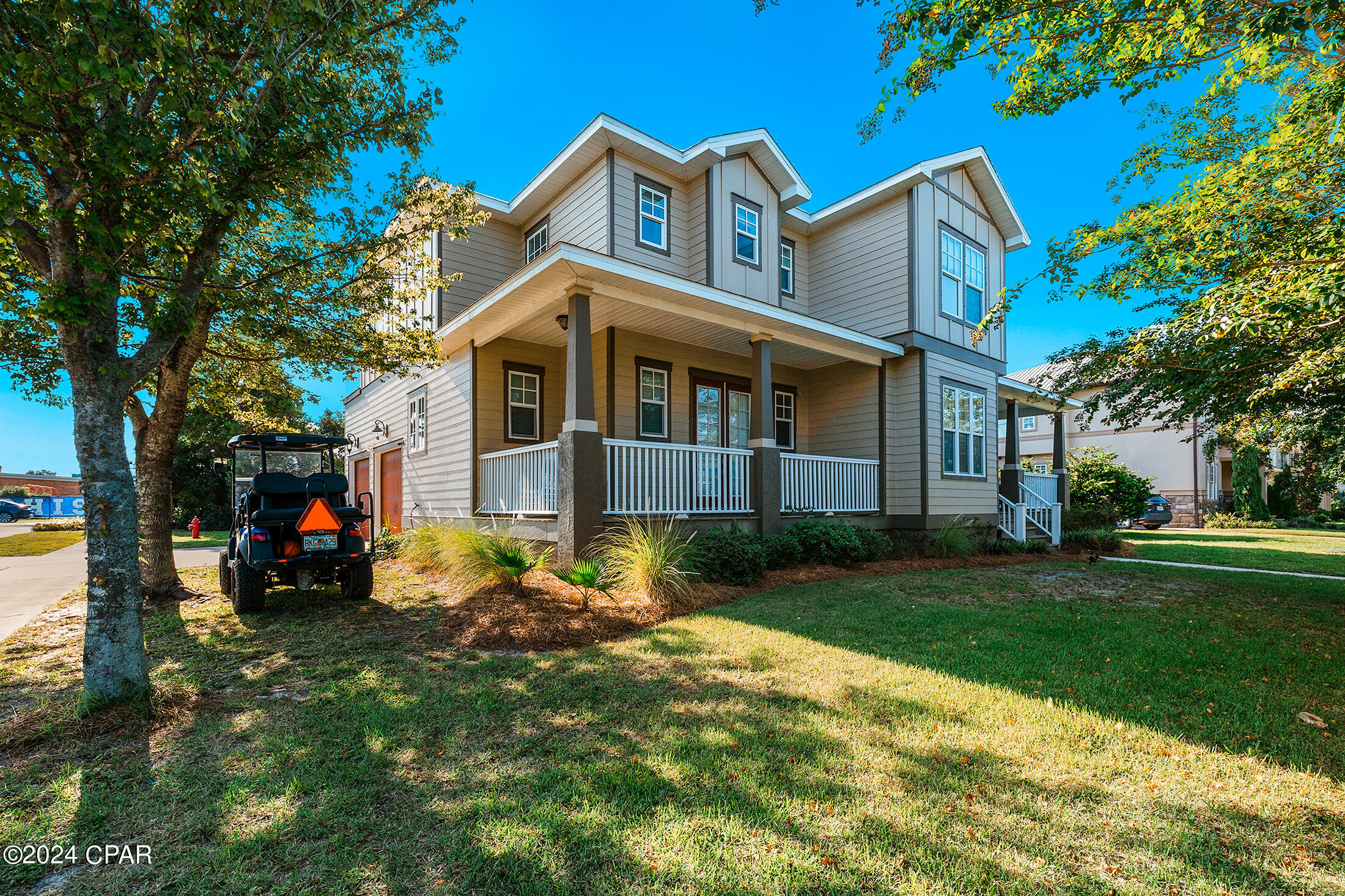Single Family for Sale: 300 Coconut Grove, Panama City Beach, FL 32407

Lot & Building Features
Community and Schools
Comparable Properties Sold Near By
300 Coconut Grove (MLS #761575) is a craftsman single family home located in Panama City Beach, FL. This single family home is 3,700 sqft and on a lot of 9,191 sqft (or 0.21 acres) with 5 bedrooms, 4 baths and is 13 years old. This property was listed on 08/20/2024 and has been priced for sale at $949,999.
Nearby zip codes are 32408 and 32413. This property neighbors other cities such as Panama City.
Listing Last updated . Some properties which appear for sale on this web site may subsequently have sold or may no longer be available. Walk Score map and data provided by Walk Score. Google map provided by Google. Bing map provided by Microsoft Corporation. All information provided is deemed reliable but is not guaranteed and should be independently verified. Listing information courtesy of: |

