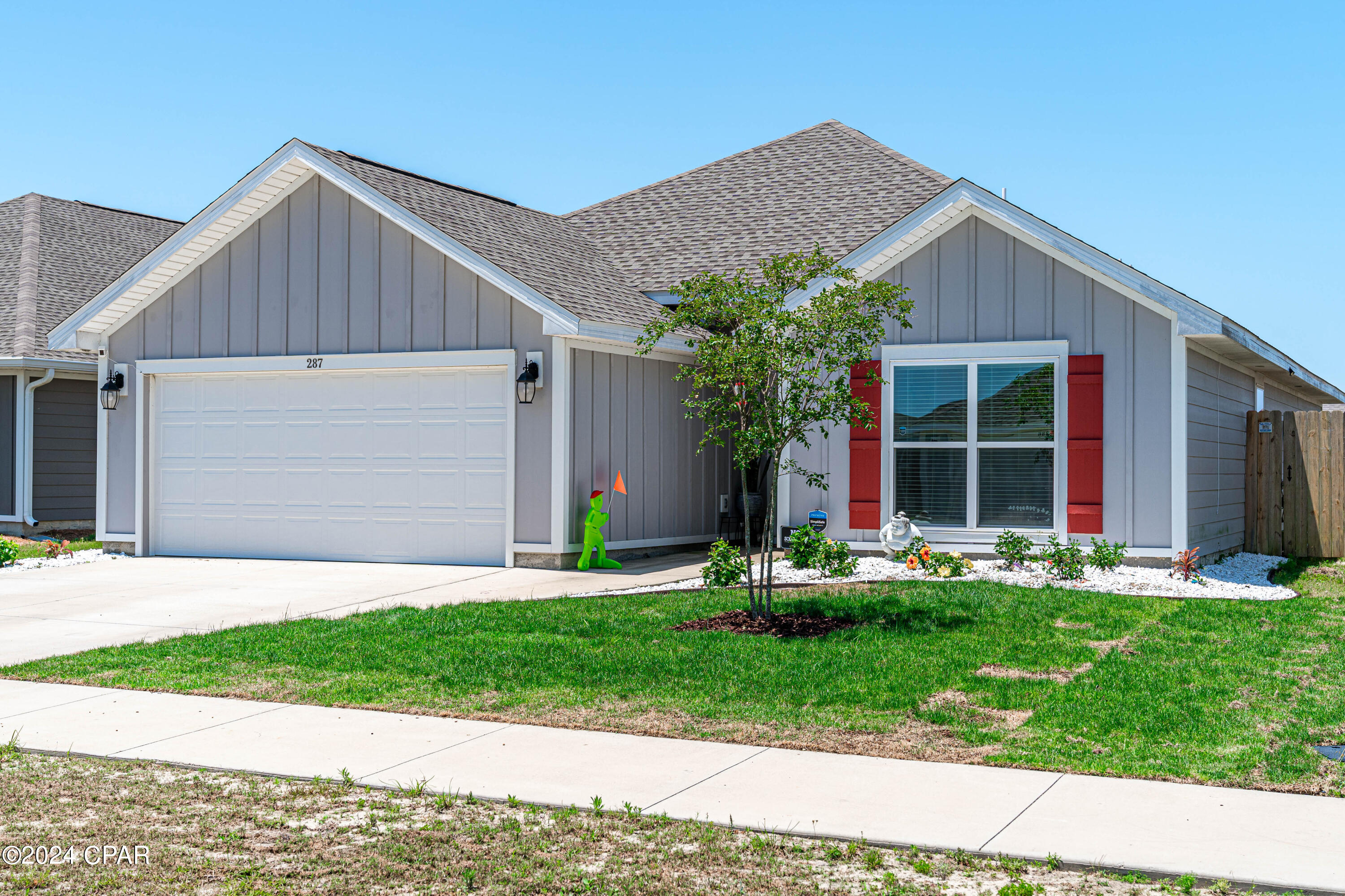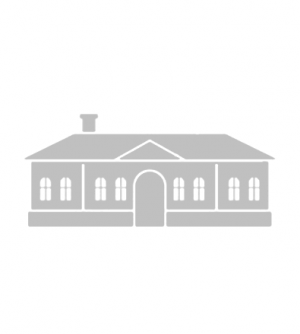CURRENTLY UNDER CONTRACT, SELLER WILL CONSIDER BACK UP OFFERS! Check out this beautiful like new home. Still under warranty with an Assumable VA Loan to save you money!Nestled beneath the warm Florida sun, in the heart of Panama City and only 20 minutes from TYNDALL AIR FORCE BASE, this exquisite, hard-to-find, 4 BEDROOMS and 3 Baths home welcomes you with open arms to a world of charm, comfort, and modern living, making it the perfect place to call home! This 2-year old immaculate, SMART HOME is your gateway to a life of serenity mixed with a vibrant and dynamic lifestyle as you immerse in one of the most sought-after neighborhoods, PARK SQUARE COMMUNITY, which is only 15 minutes to historic downtown Panama City, Bear Creek Feline Center, Oaks by the Bay Park, St. Andrews Waterfront Farmers Market, and its gulf beaches!As you approach this stunning residence, you are greeted by a meticulously landscaped front yard and pristine curb appeal equipped with SPRINKLER SYSTEM, showcasing the care and attention that has been poured into every detail. The manicured front yard and elegant entrance create an inviting first impression. Step inside, and you'll find 10' HIGH CEILINGS with LUXURY VINYL PLANKS in a spacious and well-designed living space that seamlessly blends functionality with aesthetics. The heart of the home is the open-concept living area, where natural light pours in through large windows, illuminating the warm, neutral color palette that complements any decor style. The living room is a cozy haven, it allows for effortless entertaining and comfortable everyday living that is perfect for family gatherings or quiet evenings. The open concept kitchen with QUARTZ COUNTERTOPS and STAINLESS STEEL APPLIANCES offers opportunities to prepare culinary delights while engaging with loved ones seated at the breakfast bar or in the adjacent dining area. Sliding glass doors lead to nice backyard space enclosed by a wooden fence. Retreat to owner's suite that features 9' TRAY CEILINGS, a true haven of relaxation. Pamper yourself in the bathroom suite with a walk-in shower, and dual vanities. The walk-in closet provides ample space for all ! This home also offers three additional generously sized bedrooms, perfect for family members or guests. The well-appointed bathrooms ensure everyone's comfort and convenience. The exterior of the home boasts HARDI BOARD on all four sides. This home also comes with TANKLESS GAS WATER HEATER, SMART THINGS HUB, RING SECURITY DOORBELL, NEST ENERGY-EFFICIENT THERMOSTAT. And the best part is that it is still covered under BUILDER'S WARRANTY! Not only is this home ideally located in a dynamic neighborhood whose commitment is fostering a sense of community, sustainability, and convenient living for its residents; its exceptional balance of modern amenities and convenient location is second-to-none, with easy access to major highways, shopping centers, dining options, entertainment venues, and top-rated schools. Buyer to verify all details.


