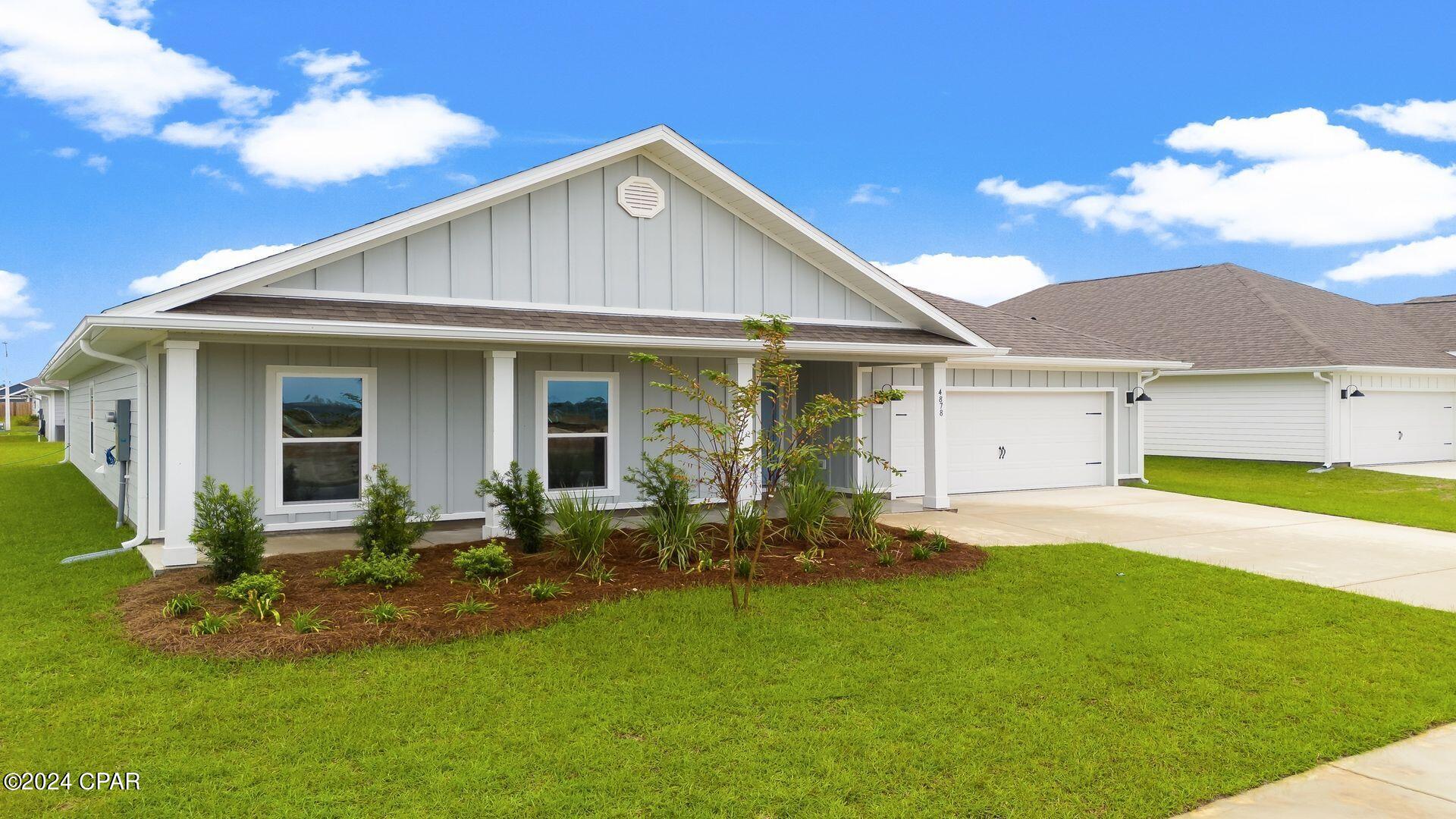Single Family for Sale: 4878 Sandhill, Panama City, FL 32404 SOLD
4 beds
2 full baths
2275
$401,900
$401,900
4878 Sandhill,
Panama City, FL 32404 SOLD
4 beds
2 full baths
2275
$401,900
Previous Photo
Next Photo
Click on photo to open Slide Show.

Selling Price: $401,900
Sold Date: 09/30/2024
Type Single Family
Style Craftsman
Beds 4
Bathrooms 2
Square Footage 2,275 sqft
Lot Size 0.16 acres
Year Built 2024
Assoc Fee $150
Assoc Fee Freq Quarterly
City Panama City
County Bay
Subdivision Titus Park
New home under construction in Titus Park This Victoria floor plan is located at 4878 Sandhill way.The Victoria is a 4-bedroom, 2.5-bathroom, 2 car garage home. As you approach the Victoria floor plan, you will notice the large covered front porch and beautiful Hardie Board Plus siding that covers all sides of the house. There is also a covered back patio that has plenty of room for patio furniture to enjoy your morning coffee or having friends over. On the inside, you'll notice the sunlight that radiates throughout the home from the many windows and the EVP flooring throughout the main areas of the home. Each bedroom has plush carpet floors and closets with ventilated shelving. The large open living room has tray ceilings and a ceiling fan and opens to the kitchen and dining area.The kitchen and full bathrooms have beautiful white cabinets and elegant white quartz countertops. The primary bathroom features a double vanity and a separate tub and a shower with glass doors next to a walk-in closet. The guest bathroom also features a double vanity and plenty of cabinet space.Titus Park is a new home community in lovely Panama City, Florida. Located right off Highway 231, it is conveniently located close to shopping, food, great schools, and not far from Tyndall Air Force Base. Across the street from Titus Park, you will notice that a large grocery store just opened, making it convenient to grab what you need without traveling far from home. You also will be close to 23rd street in Panama City, which has a multitude of shopping, food, gyms, and more.
Lot & Building Features
Appliances Dishwasher, Microwave, Electric Water Heater, Electric Range, Disposal
Style Craftsman
Assoc Fee $150
Construction Materials Hardiplank Type, Vinyl Siding
Cooling Central Air
Heating Central, Electric
Parking Features Attached, Garage, Driveway
Lot Dimensions 65x110
Community and Schools
Elementary School Deer Point
Junior High School Merritt Brown
Senior High School Mosley
Browse By Area
Listing Last updated . Some properties which appear for sale on this web site may subsequently have sold or may no longer be available. Walk Score map and data provided by Walk Score. Google map provided by Google. Bing map provided by Microsoft Corporation. All information provided is deemed reliable but is not guaranteed and should be independently verified. Listing information courtesy of: |

