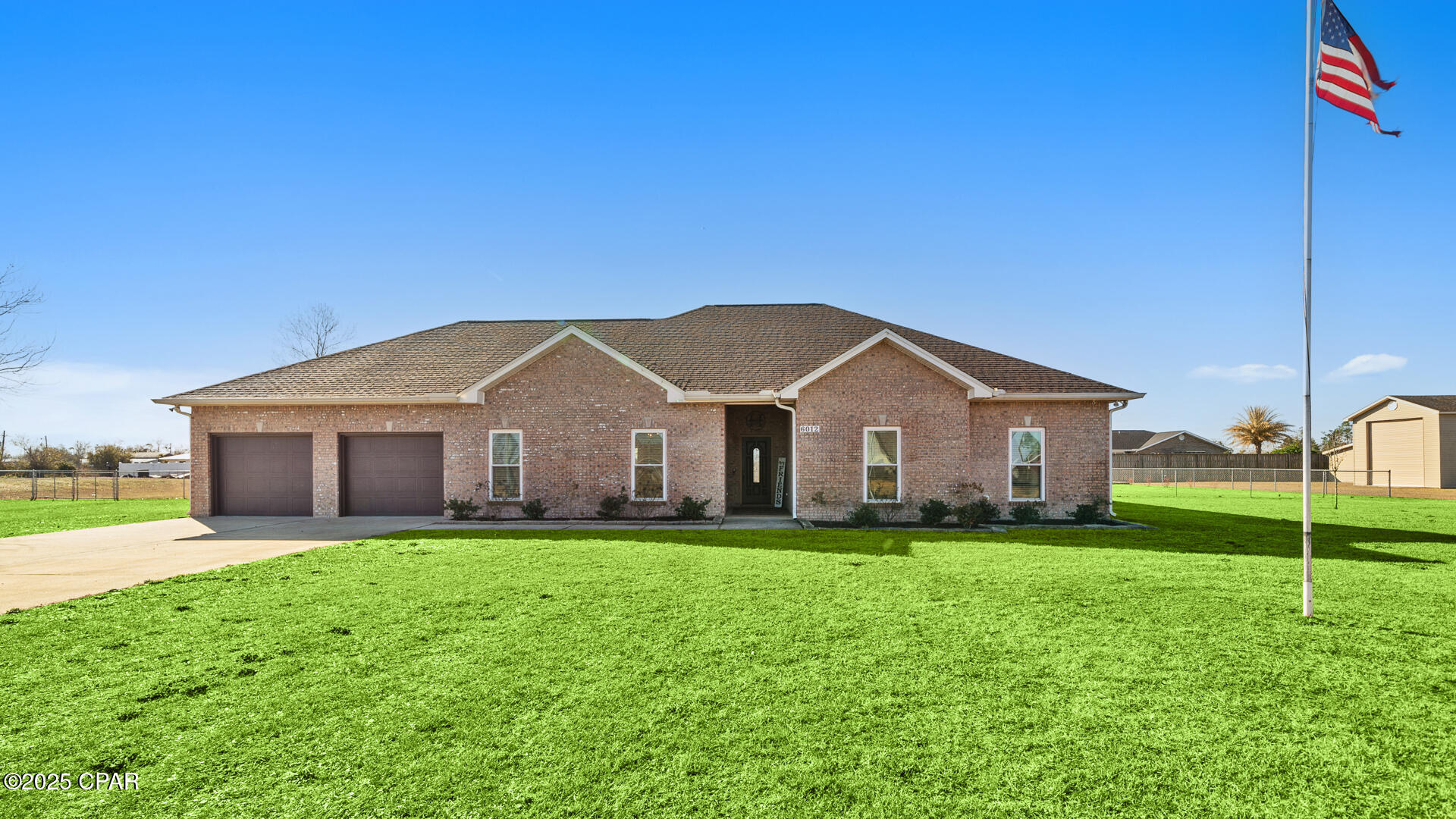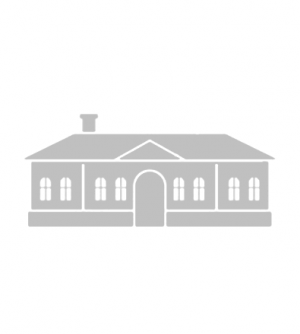Unique opportunity with an ASSUMABLE loan at a 2.625% interest rate! Welcome to your dream home with NO HOA, just minutes from the center of town. This stunning single-level, custom-built brick residence features three bedrooms, home office, two and a half baths, situated on a sprawling 1.15-acre homesite. Constructed in 2013, this immaculate home has been meticulously maintained and thoughtfully designed to offer the epitome of comfort, luxury and functionality.For outdoor enthusiasts, a full RV hook-up with 50-amp service is a valuable addition. Imagine the toys you can have with your RV at this property! Keeping peace of mind, the home also offers a generator hook-up with a master lockout on the main panel ensures that you'll never be without power during unexpected outages. Additionally, the property includes a well-maintained shed for storing outdoor tools and ample room for a POOL, allowing you to create your own backyard oasis. The family gatherings, the birthday parties, a pergola with hot tub, polebarn for the toys, the possibilities are endless! As you step inside, you're greeted with soaring 10' ceilings, wood plank flooring and a great room with cozy fireplace in an open concept. The dining room is at the front of the home overlooking the lush green grass across the front yard. The heart of this home is the custom kitchen, featuring custom cabinetry, upgraded kitchen appliances (2019), prep sink on the island, walk-in pantry and a breakfast bar wrapping around. The mud room is adjacent to the pantry which is great for a drop zone just off the 2-car garage. Natural light floods the living areas through newer, upgraded, windows (2019), creating a bright and cheerful ambiance. Across from the kitchen, you'll find the breakfast room adjacent to the door leading to the screened-in porch. The office and powder room are just off the kitchen offering privacy when needing to work from home. This area is also accessible to the back yard, giving a work-life balance that is desired allowing you to enter from the home without disrupting others. This single-level home features a primary suite overlooking the back yard, a spacious laundry room, two guest bedrooms with a guest bath accessible from the hallway and an abundance of storage. Enjoy serenity and luxury in the primary suites oversized walk-in shower and large walk-in closet. Recent upgrades on this home include carpet in the primary suite (2024), roof replaced in 2018, new carpet in guest bedrooms (2023) and fresh paint throughout the home (2023). Safety and security are paramount, with a hard-wired camera security system providing peace of mind whether you're at home or away. The property offers practical and luxurious amenities, including a screened-in back porch to entertain, allowing you to enjoy the sunset and country life. A French drain system ensures proper drainage, keeping your yard pristine even during heavy rains and an irrigation system, fed with well water, keeps your lawn lush and green without the added expense of a water bill. If you are looking to live with privacy and serenity in the country, but still be minutes from town. This is the one! Just minutes from the new Publix shopping center, you'll enjoy convenience with this location. Harders Sports Complex is also within a short drive making this a great home for active families. This home is a true gem, offering modern amenities, thoughtful design, and luxurious living on a spacious 1.15-acre homesite. Eligible for 100% financing with USDA loans, FHA or VA and of course, the 2.625% ASSUMABLE loan for well-qualified Buyers! Don't miss the opportunity to make this dream home your own!


