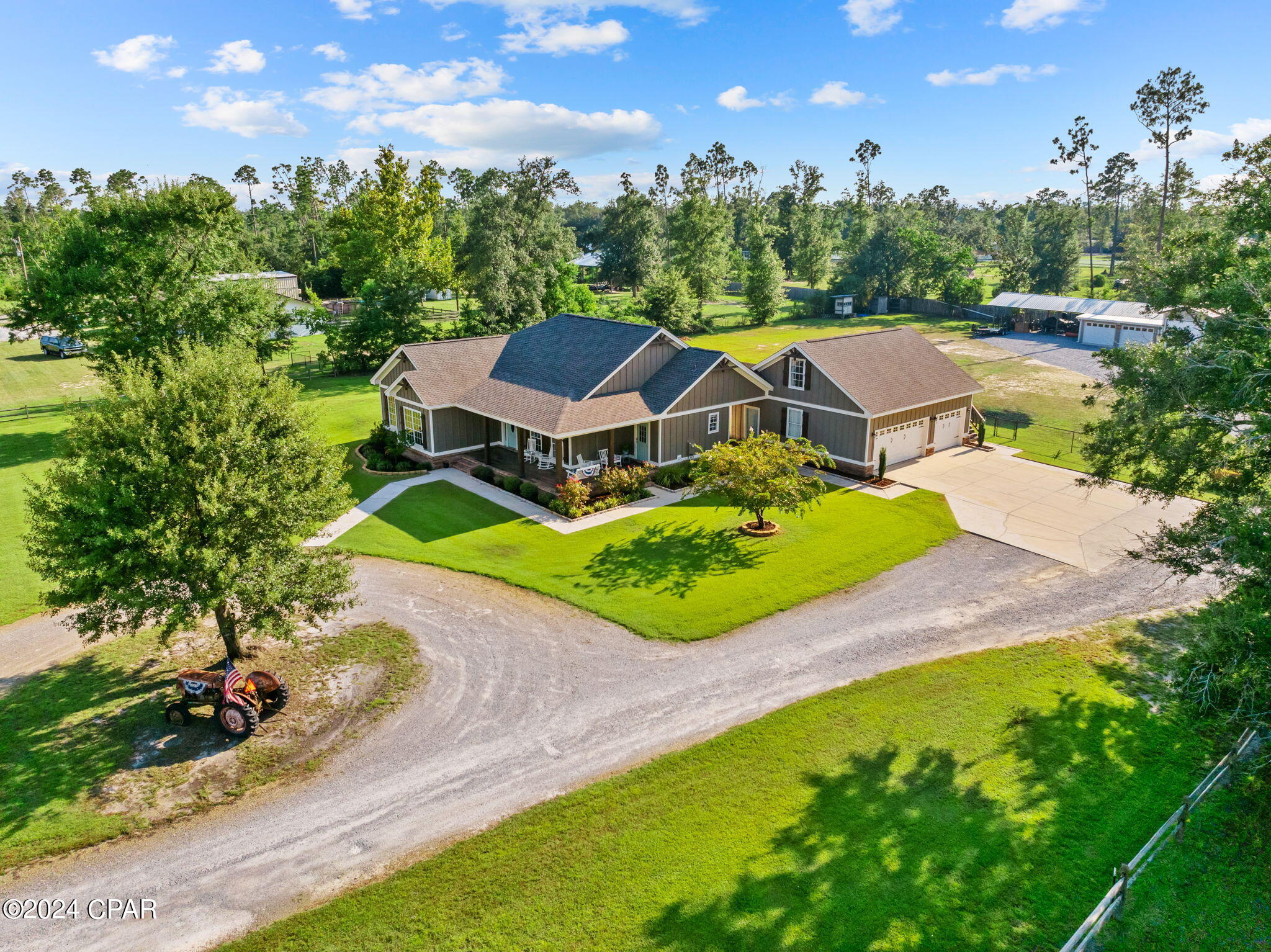Single Family for Sale: 9315 N Holland, Panama City, FL 32409 SOLD
3 beds
2 full, 1 half baths
2571
$675,000
$675,000
9315 N Holland,
Panama City, FL 32409 SOLD
3 beds
2 full, 1 half baths
2571
$675,000
Previous Photo
Next Photo
Click on photo to open Slide Show.

Selling Price: $675,000
Sold Date: 10/16/2024
Type Single Family
Style Craftsman
Beds 3
Bathrooms 3
Square Footage 2,571 sqft
Lot Size 2.00 acres
Year Built 2005
City Panama City
County Bay
Subdivision No Named Subdivision
Seller is offering $10,000 towards buyer's closing costs!!Your Dream Home Awaits: Tranquil Country Living with Modern ComfortsDiscover a hidden gem that perfectly blends serene country living with the convenience of being close to town. Nestled on a sprawling 2-acre lot, this fully remodeled and practically rebuilt home offers everything you could ever want. With no HOA restrictions, you're free to enjoy your property to its fullest potential. Property Highlights- Spacious Layout: This 3-bedroom, 2.5-bathroom home boasts an open floor plan with 10' ceilings in the main living areas, creating an airy and expansive feel. Additionally, you will find a dining area right next to the kitchen and a private office for the times that you work from home.- Wraparound Porch: Enjoy your morning coffee on the stunning wraparound porch, featuring custom ceramic tile that adds a touch of elegance.- Custom Tile Rain Shower: Indulge in luxury with a custom tile rain shower that promises a spa-like experience every day.- Bright and Secure: LED lighting throughout the home and hardwired security cameras ensure you feel safe and comfortable. Modern Amenities- Up-to-date Systems: The home features a 2022 HVAC system, a 2019 roof, and a 2019 Hardie board exterior, ensuring durability and peace of mind.- Advanced Preparedness and future capability: Equipped with an emergency generator plug-in and an auxiliary panel, this home is also ready for future pool or hot tub installations.Outdoor Paradise- Beautiful Lawn: Meticulously maintained with full irrigation system and a standalone well pump showcases the natural beauty of the property.- Massive Garage: The 3-car garage offers a generous 960 square feet with an additional 560 square foot heated and cooled living space above it, perfect for guests or an additional home office. Workshop Wonderland- Not Your Ordinary Pole Barn: This 1,248 square/foot workshop is a craftsman's dream. With three roll-up doors, heating and cooling, full electricity, and spray foam insulation, it's perfect for any project. Plus, two additional external covered parking areas measuring 12x36 and 24x24 add incredible utility.This home isn't just a place to live--it's a lifestyle. The complete renovation in 2019 ensures modern comforts, while still retaining the charm of country living. Whether you're a hobbyist needing space for projects, a family seeking room to grow, or simply looking for a peaceful retreat, this property has it all.Don't miss out on this extraordinary opportunity. Schedule your showing today and step into the life you've always dreamed of!
Lot & Building Features
Appliances Dishwasher, Refrigerator, Electric Water Heater, Electric Range, Electric Cooktop
Style Craftsman
Construction Materials Brick Veneer, Hardiplank Type
Cooling Ceiling Fans, Electric, Central Air
Heating Central, Fireplaces
Parking Features Additional Parking, Rv Access Parking, Oversized, Garage Door Opener, Garage, Driveway, Detached Carport, Detached
Sewer Septic Tank
Tax Year 2023
Fireplace Features Gas
Lot Dimensions 410x212
Community and Schools
Elementary School Southport
Junior High School Deane Bozeman
Senior High School Deane Bozeman
Browse By Area
Listing Last updated . Some properties which appear for sale on this web site may subsequently have sold or may no longer be available. Walk Score map and data provided by Walk Score. Google map provided by Google. Bing map provided by Microsoft Corporation. All information provided is deemed reliable but is not guaranteed and should be independently verified. Listing information courtesy of: |

