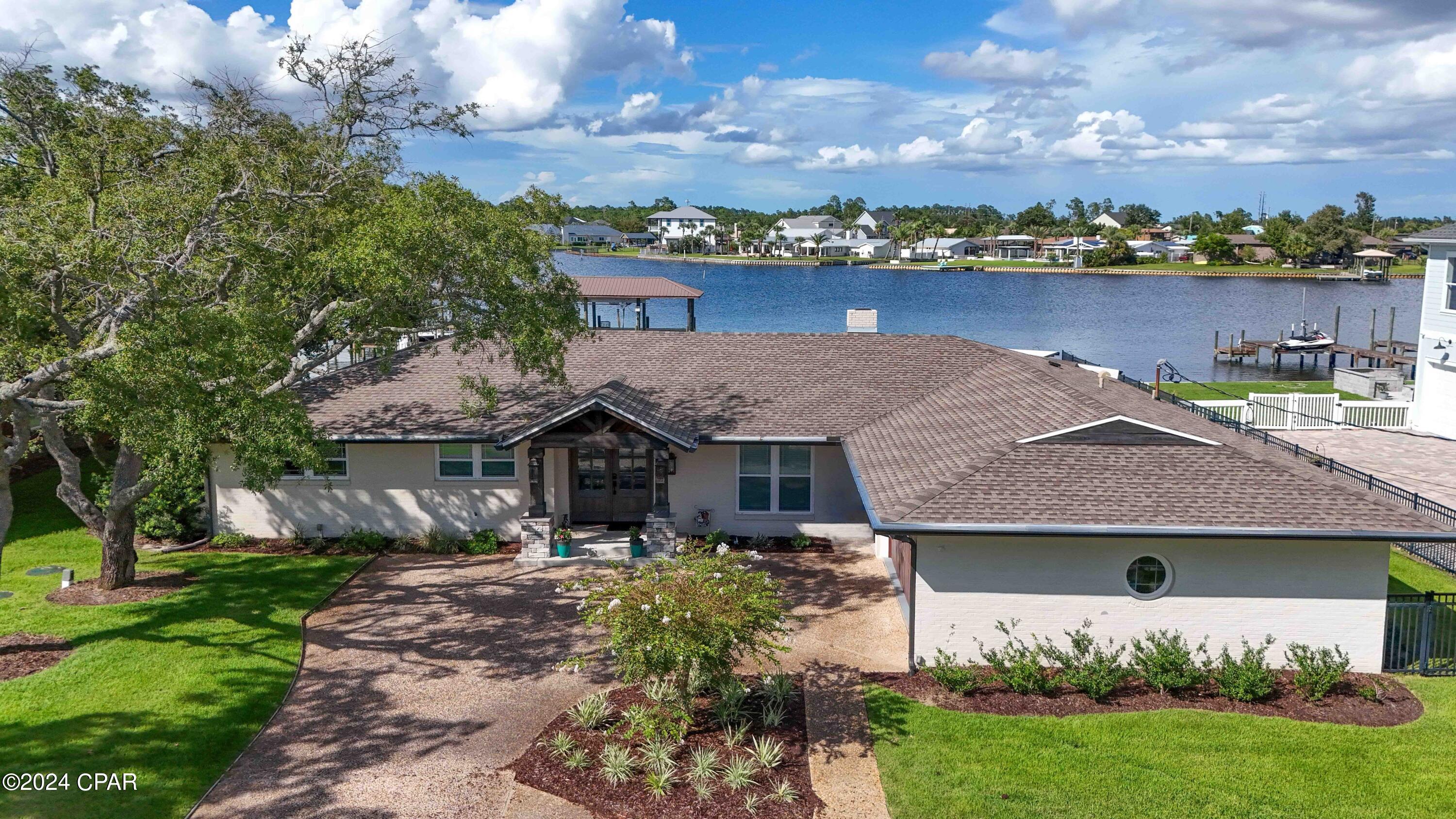IT'S NOT JUST A HOME...IT'S A LIFESTYLE! With stunning views of Upper Goose Bayou and North Bay, this luxury home offers four bedrooms, each with its own en-suite bathroom, plus two additional half-baths. There are two dining areas and a spacious family room with a tongue-and-groove ceiling, a gas fireplace, beautiful water views, and ample natural light. The kitchen is a culinary delight, boasting attractive counter tops and cabinets, stainless steel appliances, a breakfast bar, a center island, a gas cooktop, and an extra-large pantry. There is even a walk-in butler's pantry complete with additional cabinets and counter space, sink, wine cooler, and 2nd dishwasher. No matter if you prefer your quiet time at home or playing host to large get-togethers, this house is perfectly designed to accommodate both. The master suite, paired with its adjoining bath and excellent water views, offers a soothing escape from the day. The spa-inspired bath features a soaking tub, a separate tiled shower, and a double vanity. The screened-in porch is ideal for BBQs, hosting guests, or enjoying some peaceful solitude. There's also a paver patio for lounging by the bayou or sitting around a fire. The dock, shared with the neighbor and having a recorded agreement in place, has the right 1/2 being owned by this property and features a boathouse with boat slip and lift. Goose Bayou is a No Wake Zone. Imagine enjoying life while watching dolphins playing, fish jumping, stingrays swimming, or pelicans soaring above your own slice of paradise. Since 2019, some updates include: roof, wiring, flooring, plumbing, kitchen, appliances, water conditioning system, septic system, well, sprinkler system, 240 volt plug for electric vehicle charging, landscaping, fencing, dock, and boathouse. This home could change your life. Call today for a preview and make your dream a reality.


