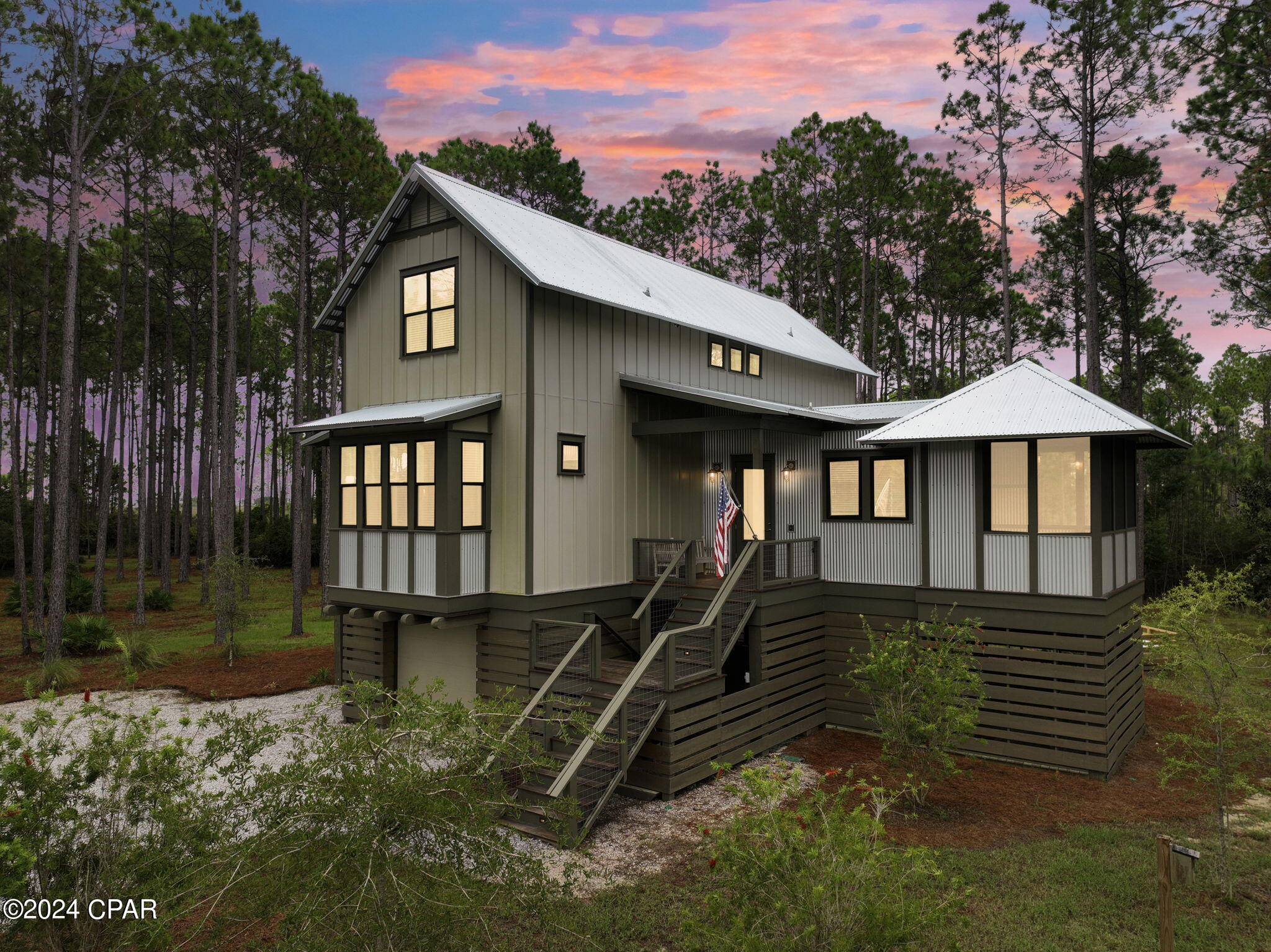Single Family for Sale: 6501 Golden Aster, Panama City Beach, FL 32413

Room Features
Lot & Building Features
Community and Schools
Comparable Properties Sold Near By
6501 Golden Aster (MLS #762492) is a craftsman single family home located in Panama City Beach, FL. This single family home is 2,128 sqft and on a lot of 28,240 sqft (or 0.65 acres) with 3 bedrooms, 4 baths and is 3 years old. This property was listed on 09/10/2024 and has been priced for sale at $1,150,000.
Nearby zip codes are 32407, 32408 and 32409. This property neighbors other cities such as Panama City and Southport.
Listing Last updated . Some properties which appear for sale on this web site may subsequently have sold or may no longer be available. Walk Score map and data provided by Walk Score. Google map provided by Google. Bing map provided by Microsoft Corporation. All information provided is deemed reliable but is not guaranteed and should be independently verified. Listing information courtesy of: |

