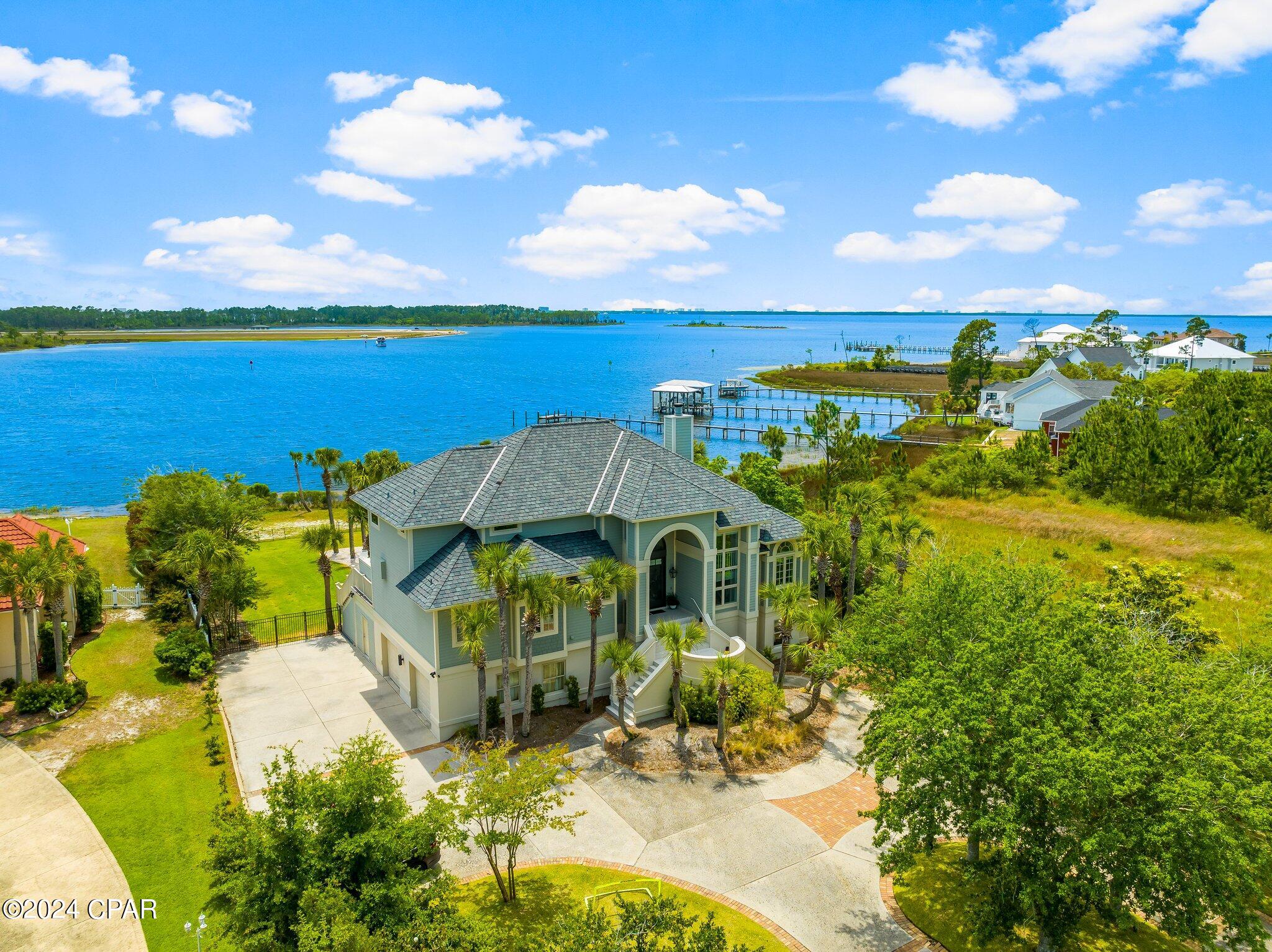Single Family for Sale: 1213 Savannah, Panama City, FL 32405

Lot & Building Features
Community and Schools
1213 Savannah (MLS #756900) is a other single family home located in Panama City, FL. This single family home is 4,661 sqft and on a lot of 31,363 sqft (or 0.72 acres) with 5 bedrooms, 6 baths and is 25 years old. This property was listed on 05/09/2024 and has been priced for sale at $2,250,000.
Nearby zip codes are 32401, 32409 and 32444. This property neighbors other cities such as Lynn Haven and Southport.
Listing Last updated . Some properties which appear for sale on this web site may subsequently have sold or may no longer be available. Walk Score map and data provided by Walk Score. Google map provided by Google. Bing map provided by Microsoft Corporation. All information provided is deemed reliable but is not guaranteed and should be independently verified. Listing information courtesy of: |

