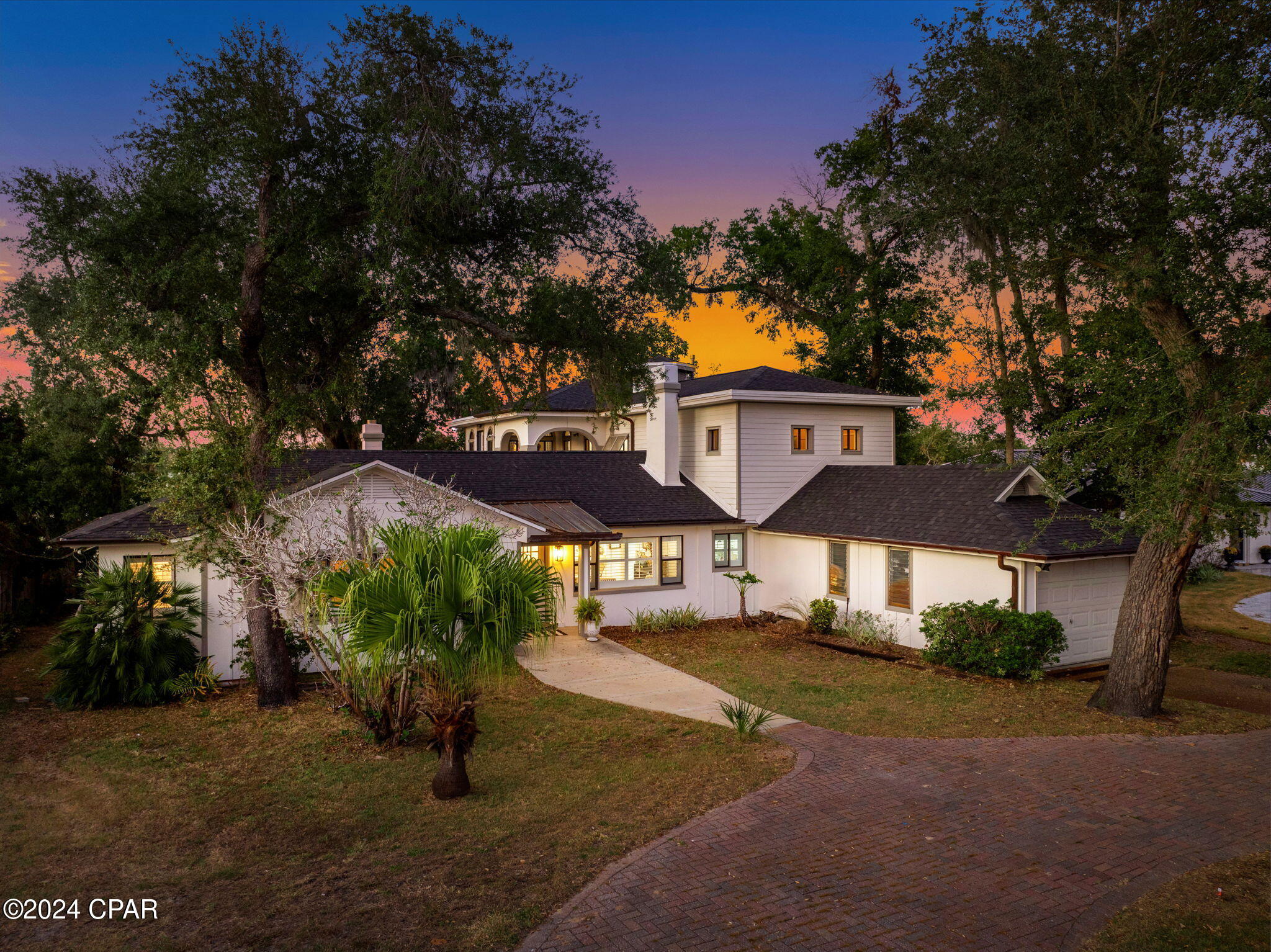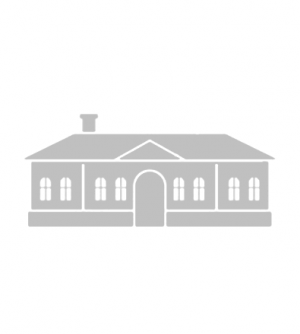Single Family for Sale: 4929 Sharon, Panama City, FL 32404 SOLD
4 beds
3 full, 1 half baths
3286
$700,000
$700,000
4929 Sharon,
Panama City, FL 32404 SOLD
4 beds
3 full, 1 half baths
3286
$700,000
Previous Photo
Next Photo
Click on photo to open Slide Show.

Selling Price: $700,000
Sold Date: 12/06/2024
Type Single Family
Style Craftsman
Beds 4
Bathrooms 4
Square Footage 3,286 sqft
Lot Size 0.54 acres
Year Built 1954
City Panama City
County Bay
Subdivision Gilbert-Pkr Add-Pt Don
Welcome to a one-of-a-kind waterfront sanctuary on Parker Bayou, where luxury and comfort blend seamlessly. This distinctive property offers 4 bedrooms, 3 full bathrooms, 1 half bathroom, and a separate 522 sqft accessory dwelling unit with its own full bathroom--providing ample space and versatility for guests or a separate office.The main house features 3,286 sqft of thoughtfully designed living space, where warm hardwood floors create an inviting ambiance throughout. On the ground floor, the welcoming living room with a cozy fireplace connects seamlessly to the kitchen, making it perfect for gatherings. This level also includes 3 bedrooms, a spacious utility room, and a convenient 1-car garage.The second floor reveals a spacious family room, paired with a charming sitting area framed by bay windows that offer serene views of the backyard and the peaceful bay waters. The primary suite, privately situated on the third floor, includes a loft area that opens to a balcony--an ideal spot to relax and take in the tranquil scenery of the back deck and bayou. This level also features a deep closet with custom built-in shelving.Set on just over half an acre, this exceptional property features 104 feet of water frontage with an 8-foot depth, perfect for those who dream of docking their vessel right at home. Whether you envision leisurely sunset cruises, weekend fishing adventures, or simply savoring the view from the Trex dock, this waterfront retreat brings the best of bayou living to your doorstep.All information is deemed reliable but is not guaranteed; buyers are advised to verify if important.
Lot & Building Features
Appliances Dishwasher, Wine Cooler, Refrigerator, Microwave, Gas Water Heater, Gas Cooktop, Electric Oven
Style Craftsman
Construction Materials Frame
Cooling Central Air, Electric
Heating Central, Natural Gas, Fireplaces
Parking Features Attached, Garage, Circular Driveway
Tax Year 2024
Lot Dimensions 104x227
Community and Schools
Elementary School Tyndall
Junior High School Rutherford Middle
Senior High School Rutherford
Browse By Area
Listing Last updated . Some properties which appear for sale on this web site may subsequently have sold or may no longer be available. Walk Score map and data provided by Walk Score. Google map provided by Google. Bing map provided by Microsoft Corporation. All information provided is deemed reliable but is not guaranteed and should be independently verified. Listing information courtesy of: |

