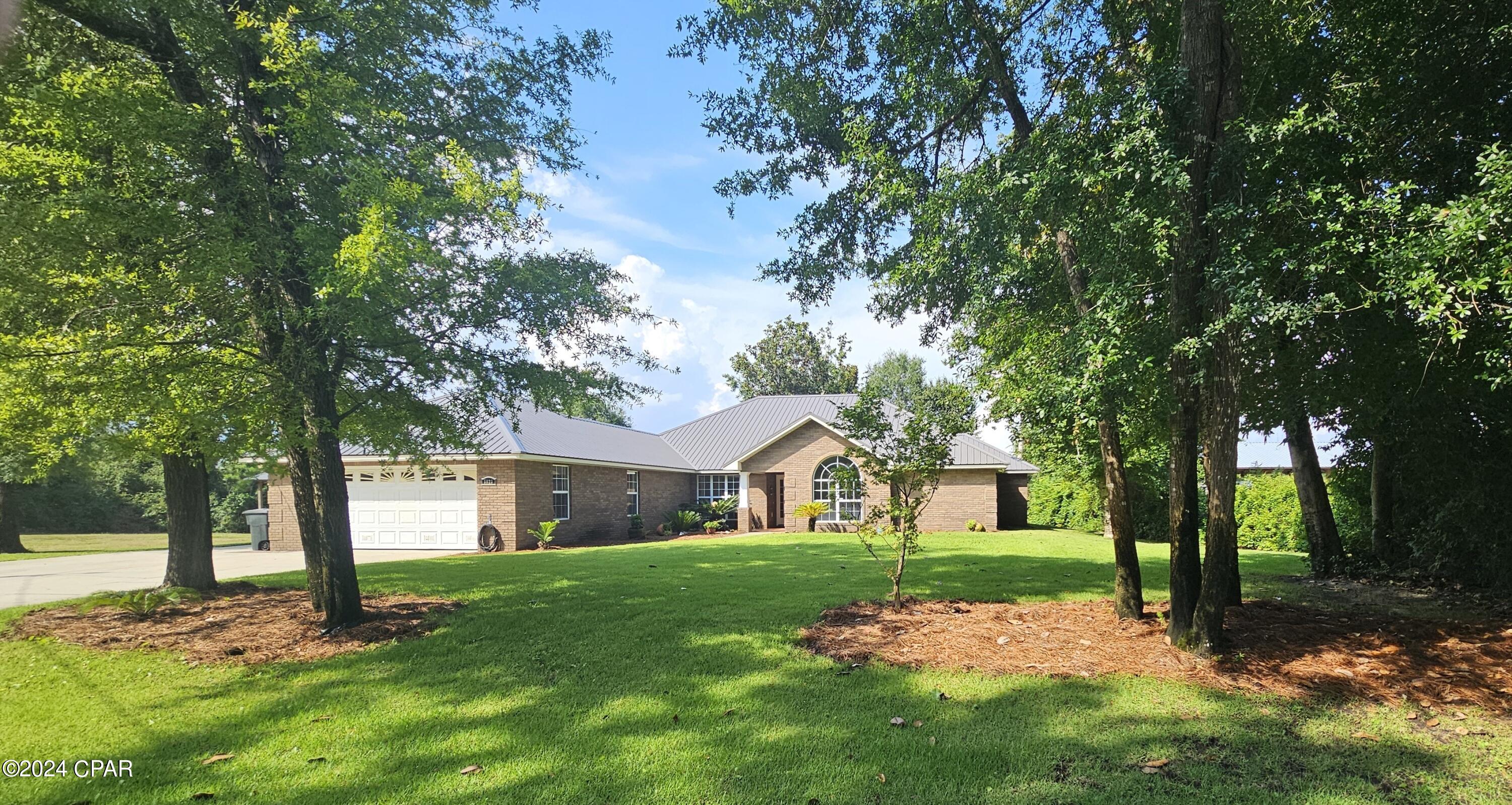Welcome to 5029 Indian Bluff Drive, a sanctuary of comfort, elegance, and natural beauty nestled in a serene waterfront community of Youngstown, Florida. This exquisite property is designed to cater to discerning tastes and offers a perfect blend of tranquility, luxury, and modern conveniences. Ideal for families looking to lay back and watch the sunset or navigate the lake and creeks in sportsman paradise.One of the standout features of this magnificent home is its over 220 feet of boat-navigable waterfront on the picturesque Deer Point Lake. Imagine waking up to the gentle sounds of nature, spending weekends boating, fishing, or simply relaxing by the water. This is not just a home; it's a lifestyle. Built in 2006, this full brick structure is set on a sprawling 1.16-acre lot adorned with lush, natural vegetation. The combination of robust construction and natural beauty creates a perfect retreat from the hustle and bustle of daily life. The property's great curb appeal is enhanced by well-maintained green grass, courtesy of an efficient irrigation system. The home boasts a new metal roof installed in 2024, ensuring durability and peace of mind for years to come. Additionally, the impressive 36x32-foot pole barn provides ample space for storage, workshops, or hobbies, making it ideal for those who love tinkering with tools or need extra space for recreational equipment.Step inside to discover an interior that exudes sophistication and comfort. The home's four-bedroom, three-full-bath floor plan is designed to accommodate families of all sizes. Each room is generously sized, offering ample space for relaxation and personal retreat. The grand crown molding and picture frame style windows add a touch of elegance to the living spaces. Ceramic tile flooring throughout the home is both stylish and practical, making it an excellent choice for pet-friendly families who value easy maintenance and durability. In June of 2024, the entire interior of the home was repainted, including walls, trim, and ceilings, giving the home a fresh, modern feel. The attention to detail is evident in every corner, ensuring that the home is move-in ready for its new owners.The heart of the home is the kitchen, which features new solid surface countertops and a suite of Samsung appliances. Deep sinks paired with the home's own filtration system ensure the purest water for cooking and drinking. Whether you're a gourmet chef or a casual cook, this kitchen is equipped to handle all your culinary needs. To keep you cool during Florida's warm summers, the home is equipped with a 2019 air conditioning unit. Additionally, the new septic system and drain field installed in 2020 ensure that all utilities function seamlessly, providing you with worry-free living. The large back porch is a highlight of the property, offering a peaceful retreat where you can enjoy stunning views of the secluded waterway. Whether you're sipping your morning coffee, entertaining guests, or simply unwinding after a long day, this outdoor space is designed for relaxation and enjoyment.For added peace of mind, the home is equipped with a transfer switch that connects to a generator, ensuring that you're never left without power during storms or outages. This feature underscores the home's blend of modern convenience and thoughtful planning. Living at 5029 Indian Bluff Drive means embracing a lifestyle of tranquility and natural beauty. Youngstown, Florida, is a community that offers the perfect balance of rural charm and accessibility to modern amenities. You'll enjoy the peace and privacy of your waterfront sanctuary while being just a short drive away from shopping, dining, and entertainment options. 5029 Indian Bluff Drive is more than just a house; it's a dream home waiting to welcome its new owners. With its stunning waterfront access, robust construction and modern upgrades, this property is perfect for someone looking to invest in comfort.


